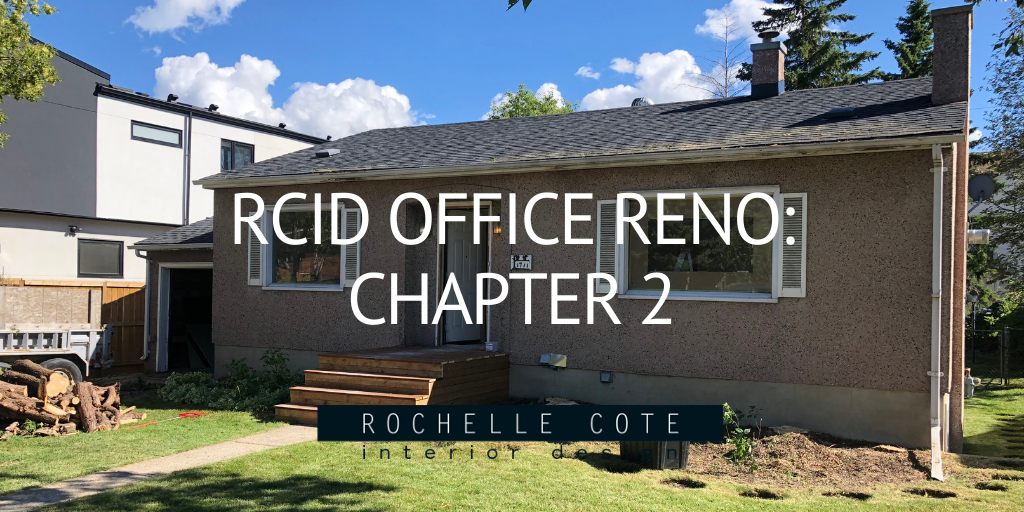
RCID Office Reno – Chapter 2: Office Renovation Update
We are moving to a new office space in Marda Loop! Follow us as we share the process of transforming an old home into a new office.
Front Yard Repair
With the dated steps taken out, we had new, treated wood entryway stairs built. To the house, we removed the large cedar trees and added planter boxes to give the exterior a bit of a facelift. While we love trees, the cedars were too close to the house, blocking all natural light on the inside, and had grown into the gutters causing damage to the eavestroughs.


Basement Demo & Rework/ Framing
The basement needed some repairs. There was a crack in the foundation that needed to be filled to make sure that there was no water coming into the basement. There was a new exterior wall built along the foundation, and the plumbing rework and electrical rewire started while the ceiling was fully exposed. Aric from Rockcreek Builders framed in a new staircase from Prestige Stairs, and began the framing on the fireplace. Having removed the old unit, new framework was constructed for our new unit from Classic Fireplace. It has come along way since this stage, but it is interesting to see the rebuild and wanted to share this stage.




Please stay tuned as we continue to show you the transformation, leading up to the final product! We are so excited to be working closely with Rockcreek Builders on this transformation. Thank you to all the trades and suppliers that are helping us along the way.

