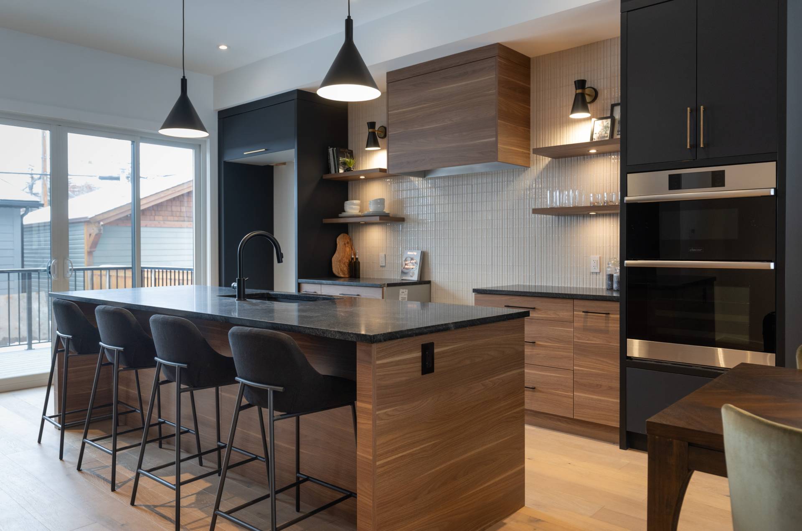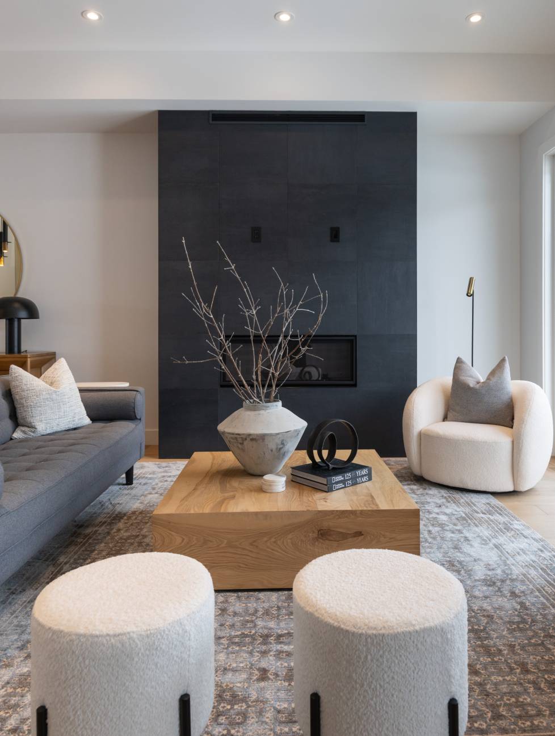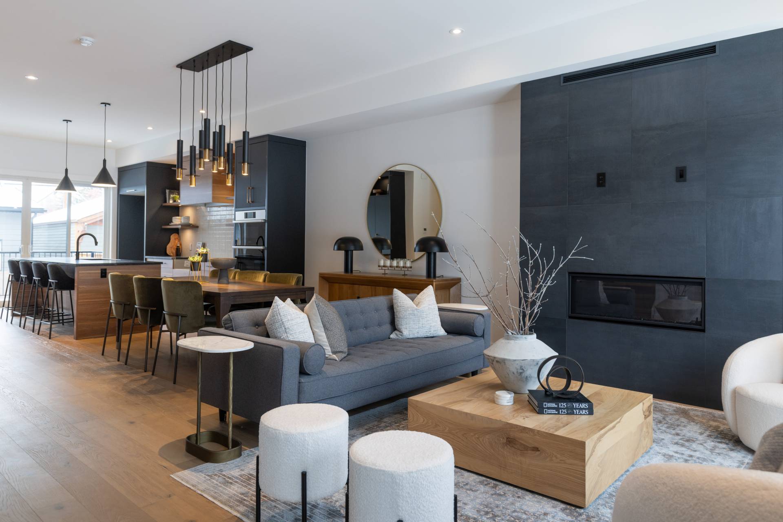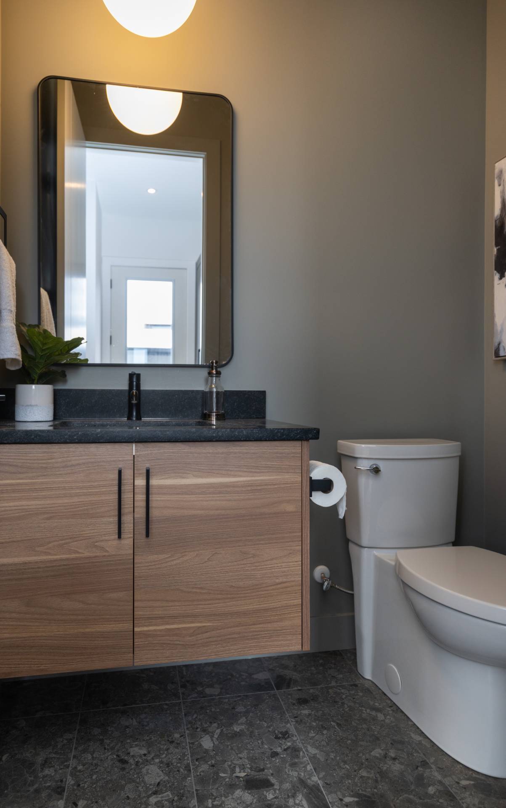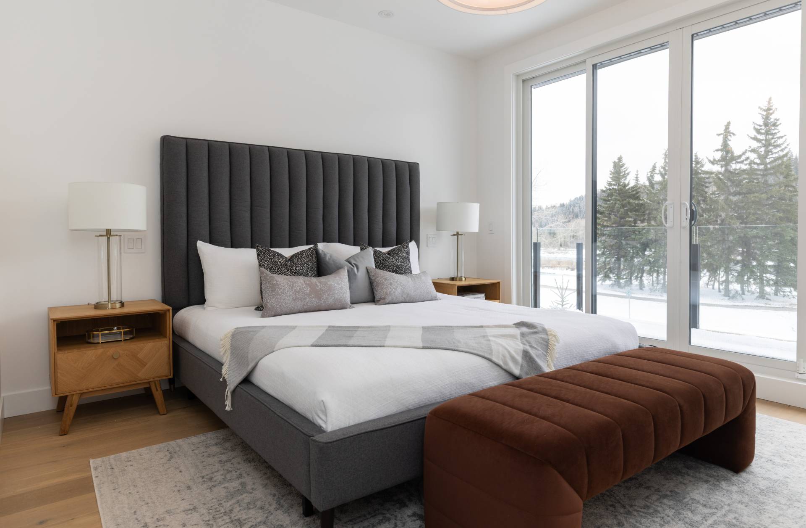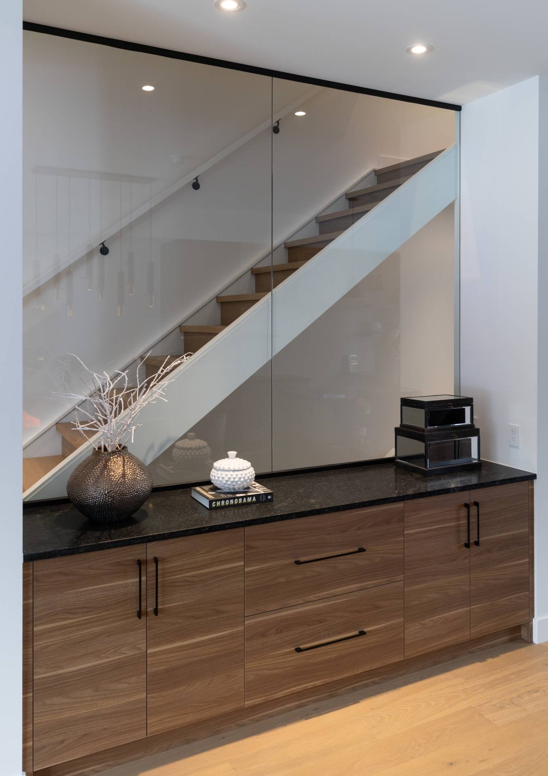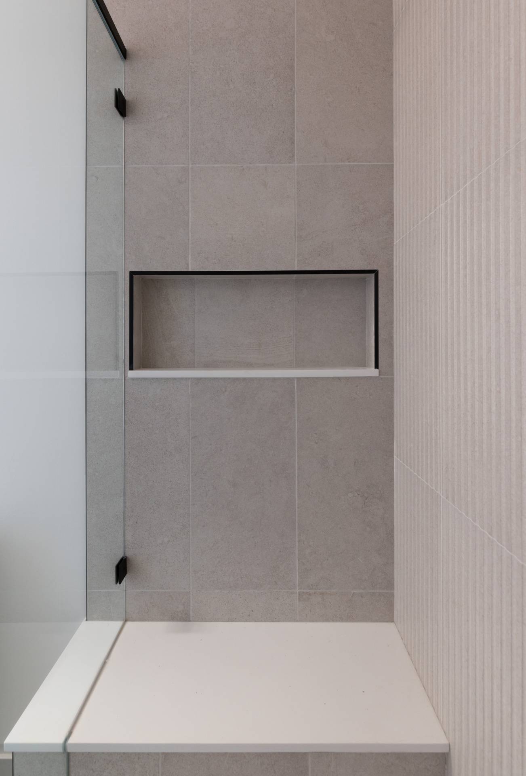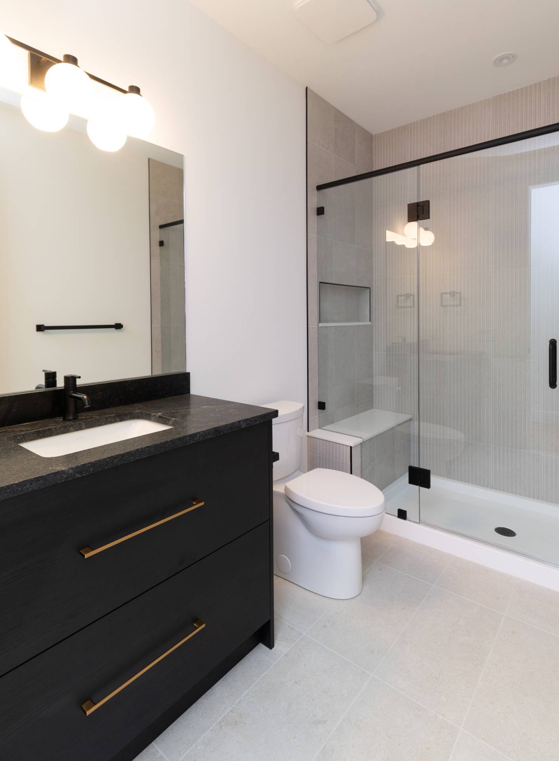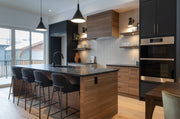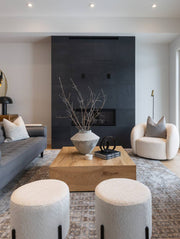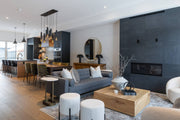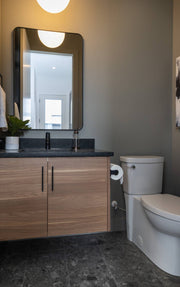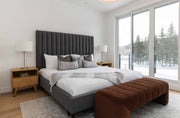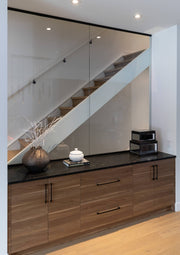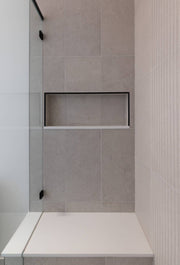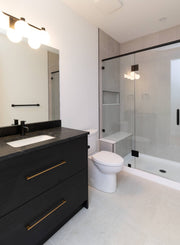PARKDALE PROJECT
Luxury 3 Storey Residence
This modern 3-storey residence, situated along the Bow River in Parkdale, Calgary, Ab offers a luxurious living experience with meticulous design and high-end upgrades. Spanning 2,788 square feet above grade, it includes 5 bedrooms and 4.5 bathrooms. The main floor features an open-concept layout with west-facing triple-glazed windows, engineered hardwood floors, and a gas fireplace. The kitchen is equipped with granite countertops, UV lacquer cabinetry, a steam-assist oven, and a 6-burner gas stove. Outdoor spaces include a patio and private back deck.
Second Floor Appeal
The second floor boasts a primary retreat with a walk-in closet, lavish ensuite, and private outdoor patio overlooking the Bow River. Two additional bedrooms, a full bathroom, and a laundry room complete this level. The third floor is designed for entertainment, featuring a lounge with a wet bar, wine fridge, balcony space, and another bedroom with an ensuite.
Lower Level Lounge
The basement offers in-floor heating, another bedroom and bathroom roughed in for a steam shower, and versatile recreation space. Notable upgrades include on-demand hot water, dual-zoned furnace, heat pump, and full-height concrete party walls. Located in an inner-city community near parks, pathways, and downtown Calgary, this home provides stunning views and easy access to local amenities.

